

Maison des Métiers d'Art: when Cartier renovates time
Right next to two historical watchmaking cradles, La Chaux-de-Fonds and Le Locle, there is an 18th-centruy Bern-style farm that just another example of why the town was included in Unesco's World Heritage list in 2009 in the category "watchmaking townplanning".
It's a sociological and architectural legacy that the Maison des Métiers d'Art Cartier, together with neighbouring Greubel Forsey, strive to perpetuate. Particular attention was paid to the conservation and restoration of the building as well as to making the interior structure as high-tech as possible (it was going to host the professionals who make Cartier as unique as it is, after all). The key priority was light. It seemed necessary to travel two centuries in time, when light had a major role in determining the architectural typology of the windows of urban watchmaking factories. In the building, a central skylight is the reference around which the four floors are organized. They also represent the different functions of the building – production, representation and a professional luxury show-room. Huge wooden shutters are placed along the most exposed façade to bring in or keep out sunlight leaving a gable end entrance.
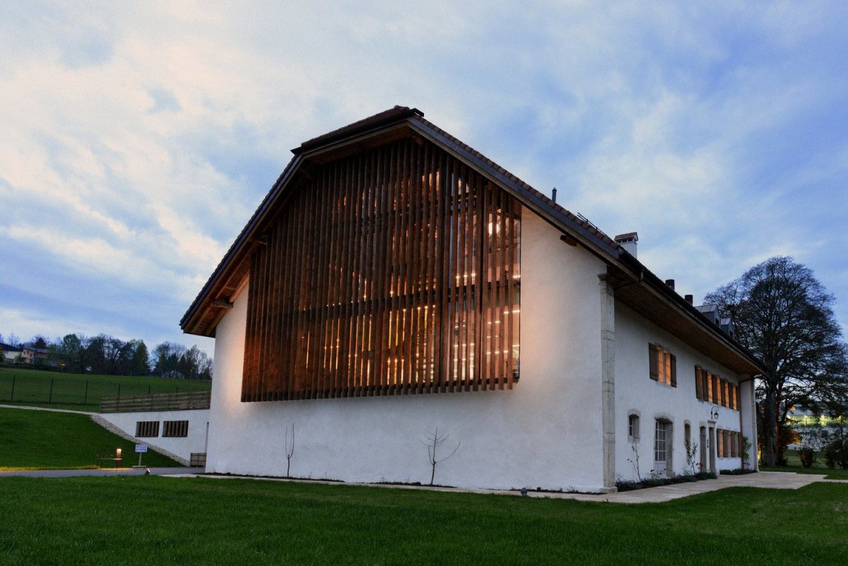
Inside the building, the production floors that lead to an elegant minimalist staircase present a modern design featuring glass, wood and metal. The most characteristic parts of the building have been redesigned in an idealized contemporary rural-luxury style. They feature paneling, parquet floor and vintage paving. There's even a pendulum from Neuchâtel – a deliberate tribute to Cartier, whose Manufacture is just 50 meters away from the farm, which definitely mirrors the brand's architectural consideration. We could well say that Cartier has, in some way, “renovated the past”.
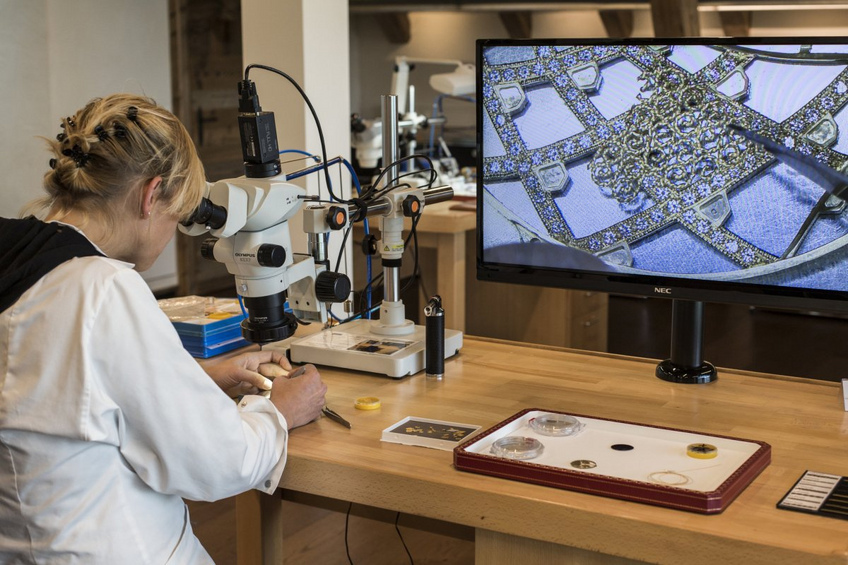
Presentation
Brand: Cartier
Title: Maison des Métiers d'Art: When Cartier renovates time
Address: Chemin des Alisiers 10, CH-2300 La Chaux de Fonds, canton of Neuchâtel
Telephone: +4132 927 7277
Website: www.cartier.com
Use: Manufacturing unit
CEO: Stanislas de Quercize
Site Director: Mr. Jean-Kley Tullii
Order: Manufactures Cartier Horlogerie, Richemont Group Real Estate
Delivery date: Summer 2014
Architect: A&A Atelier d'Architecture Suzanne Kaussler and Stephane Horni
Restoration: Gilles Tissot (Building restoration)
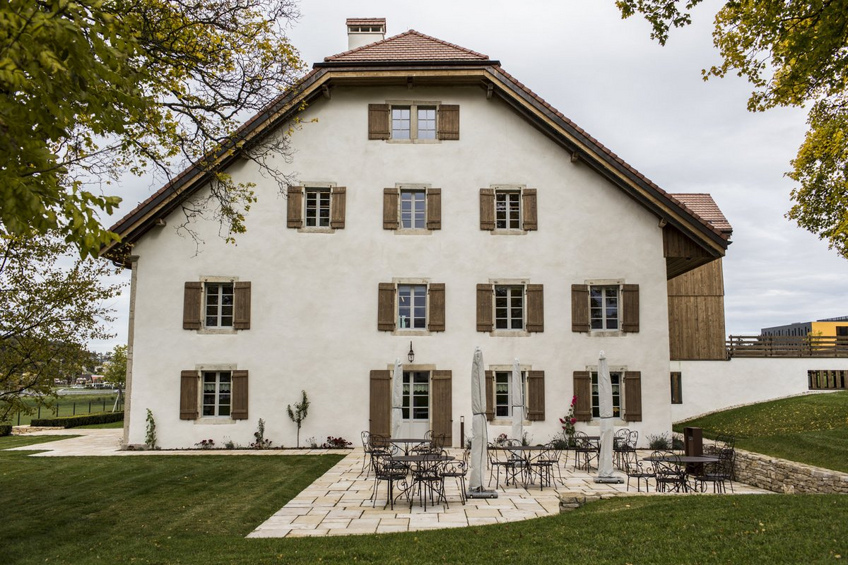
Some figures
- Surface area 6,667 m2
- SIA volume 6,400 m3
- Right of way 504 m2
- Gross floor area 1,793m2
- Number of levels 4
- Design year: 2011
- Implementation: 2012-2014
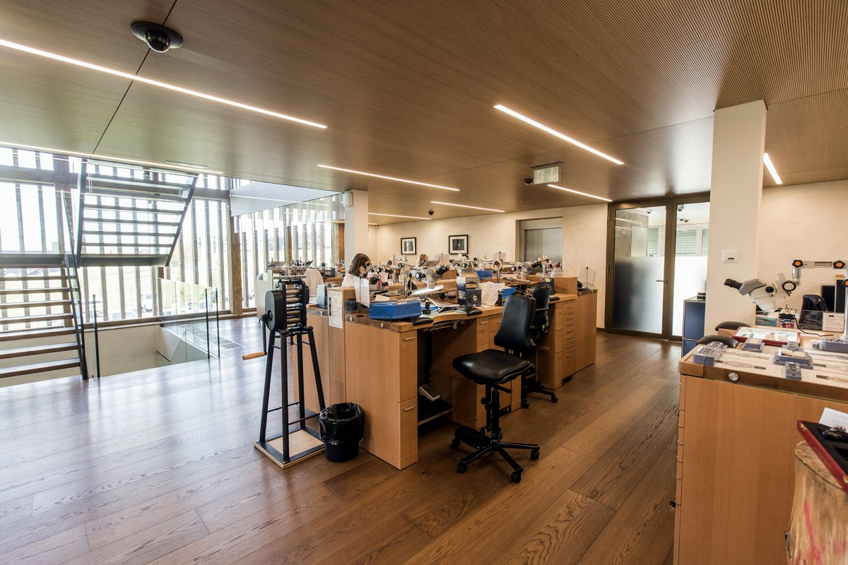
Evolution of the site
By restoring the farmhouse and making it its “fine arts headquarters”, Cartier saw to giving its craftspeople the peace and quiet they require to do their job perfectly. By making it a production as well as a reception and representation space, Cartier has transcribed the concept of the recluse rural watchmaker into a historical landscape showroom.
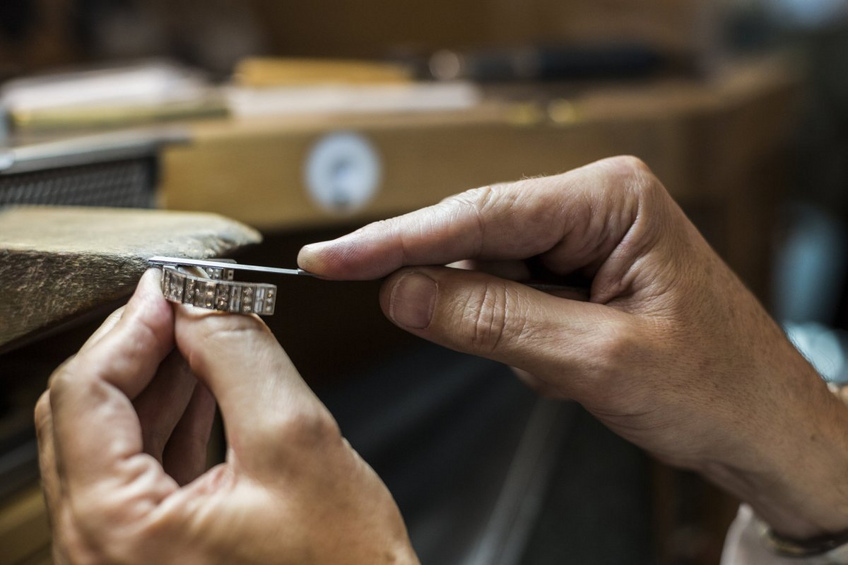
Quoting the architect
"Indeed, we have renovated an 18th-century farm but this was also all about respect for the local crafting tradition".
A sustainable environment
The installation of sustainable materials fosters energy saving
- Replacement of all the windows by triple-pane insulated glass exterior joinery.
- Creation of large openings in triple-pane insulating glass: window and eastern facade.
- Large openings that allow natural light in easily and ensure comfort and energy saving.
- Insulation of the thick layers of the exterior walls.
- Reinforced insulation of the roof.
- Specific acoustic treatment for each space.
- Natural limestone traditionally applied on the walls.
Implementation of efficient building techniques, which are both energy-saving and ecological
- Dual-flow ventilation: recycling used hot air for heating.
- Recovery and redistribuition of the calories released by production tools used for heating.
- Treatment of process water by an integrated treatment plant.
- Lighting with 100% LED lights
Recovery of local heritage, restoration, highlighting and establishment of historical elements, vestiges of the destruction: Woodwork from the 18th century (1764 to be precise) for the walls and ceilings, stone slabs for the grounds and the staircases, chimneys, etc...












